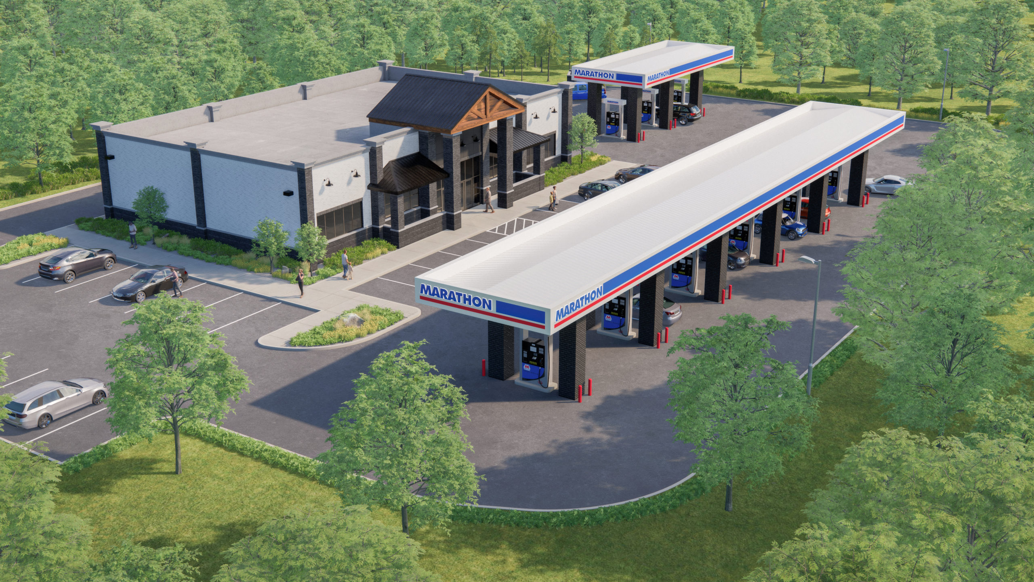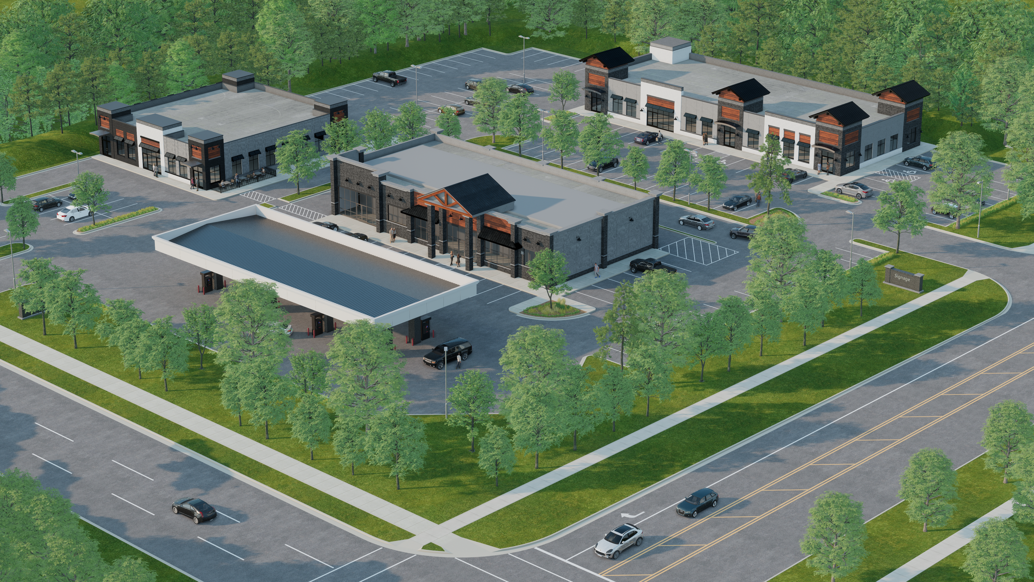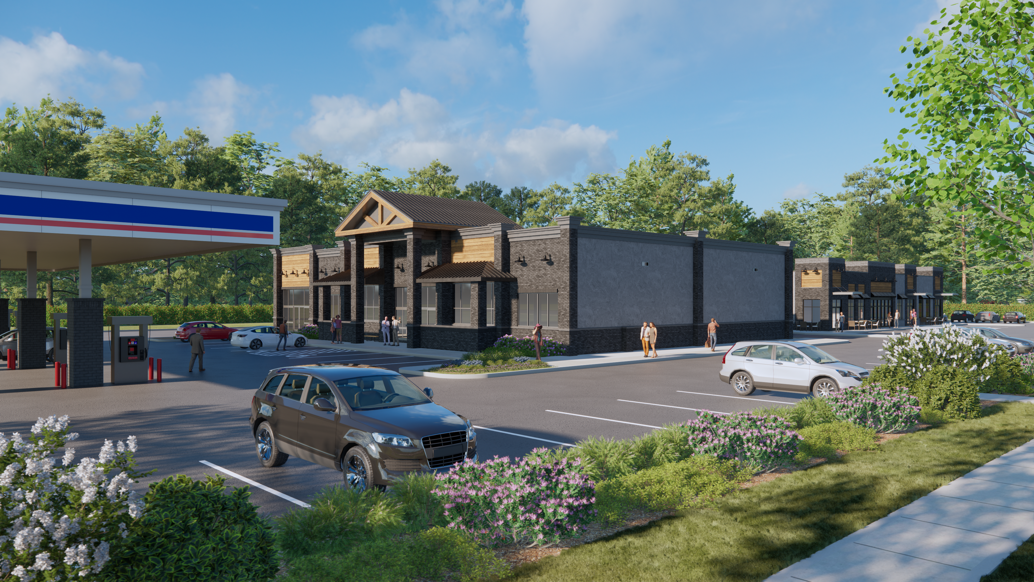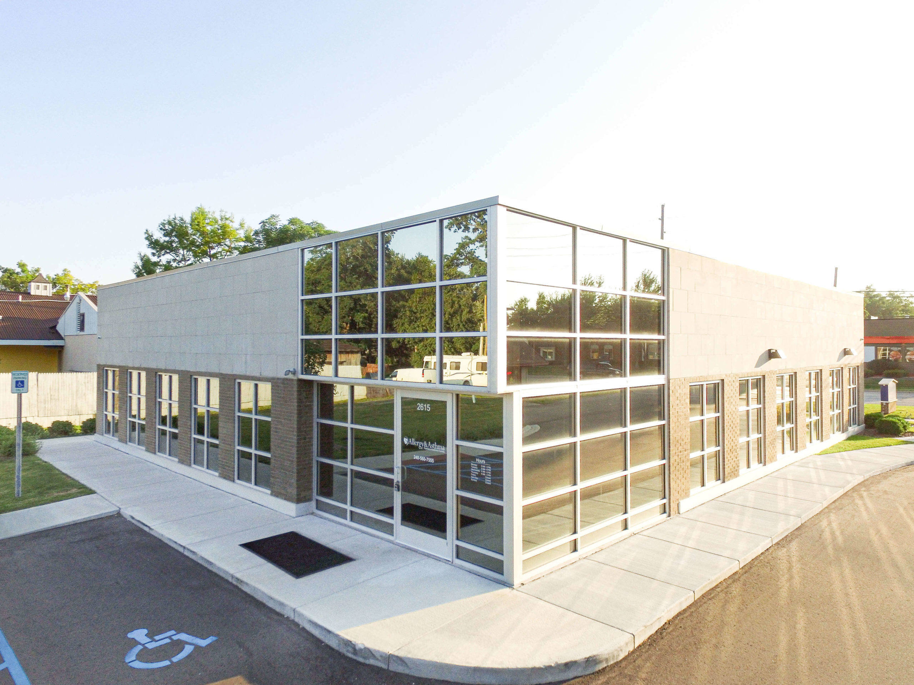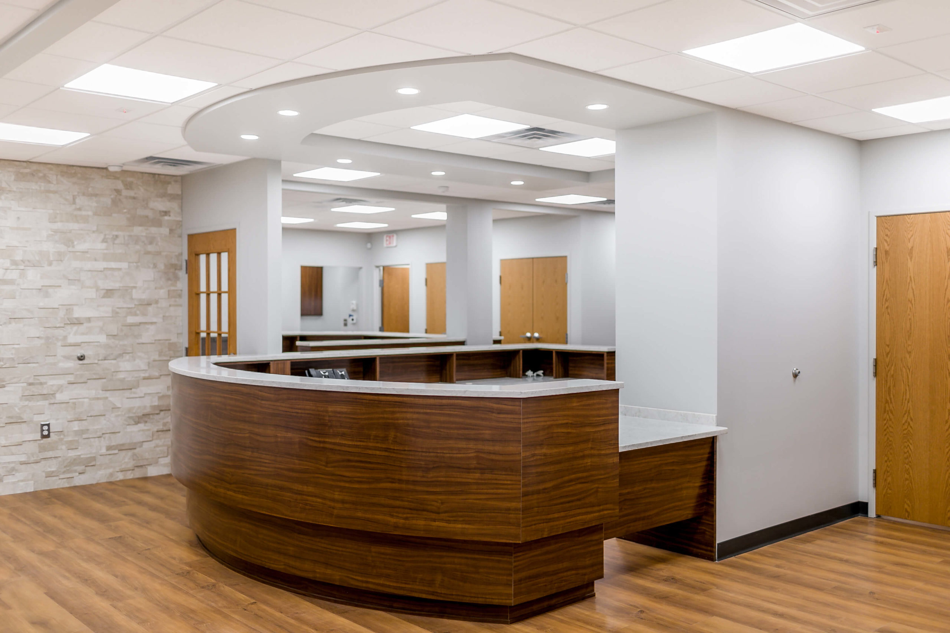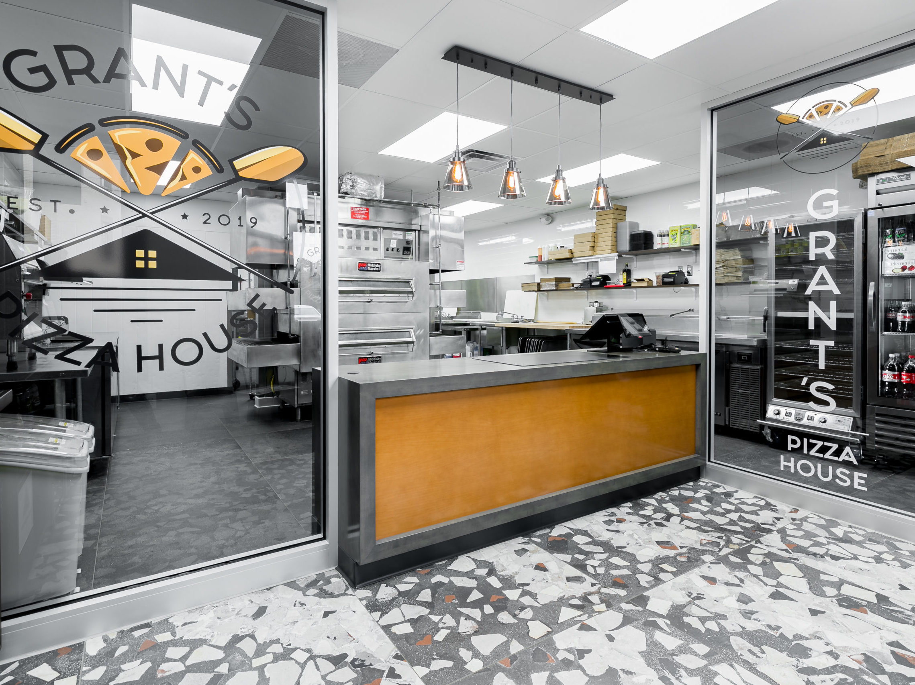Let’s get down to business.
In business, time is money. Whether you’re interested in adding square footage, remodeling existing space or building something completely new, the sooner we go from conception to completion the better it is for your bottom line. That’s why we follow these basic steps to begin your project and keep it moving:
- Initial Meeting: We’ll talk project, budget and timing followed by a brainstorming session regarding design, function and aesthetics.
- Groundwork: Where we do our due diligence as it pertains to zoning, building codes, permit requirements and more.
- Drawings: From start to submission, this phase includes everything from basic floor plans and easement considerations to architectural detailing and electrical/mechanical plans.
- Permits: Taking final construction drawings, submitting applications, and getting the necessary approvals and permits to begin the projects.
The design and quality of our commercial projects matter to our discriminating clients. Every design, plan, and piece of material represents your business to your clients. It’s your reputation that we care about. That’s why we value your feedback and build on it and we accomplish this with complete transparency.

